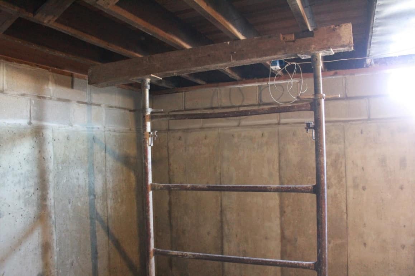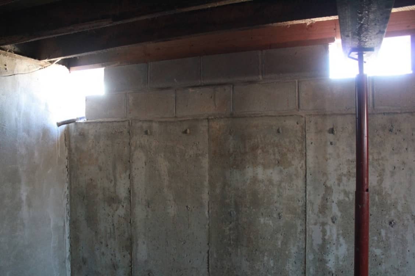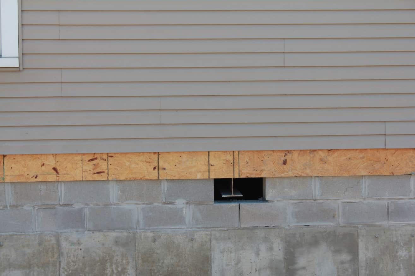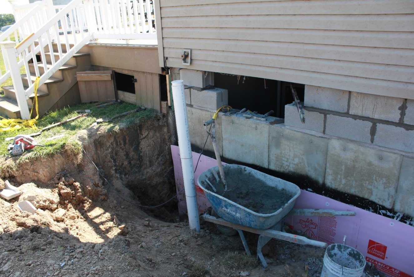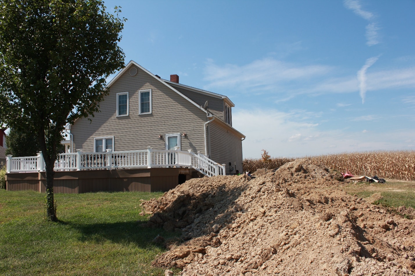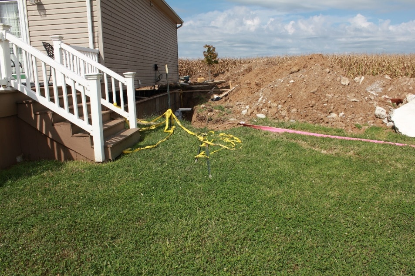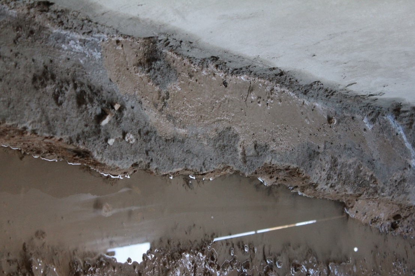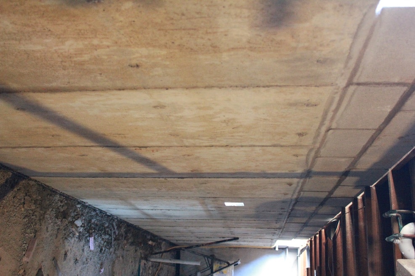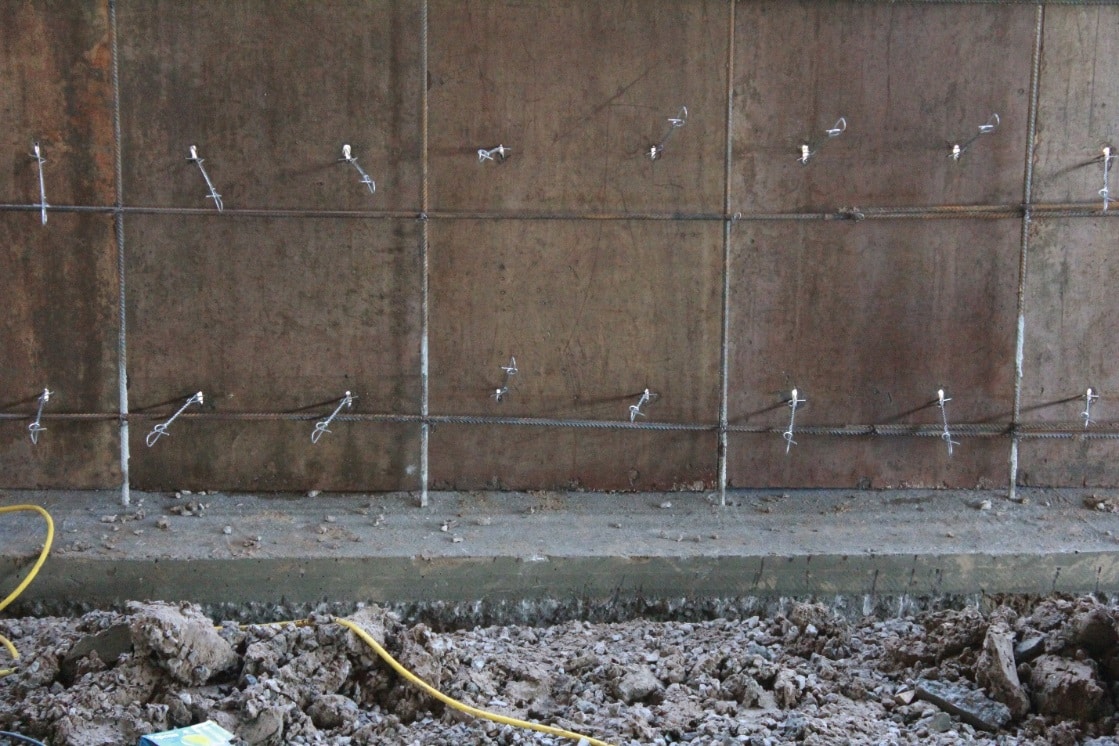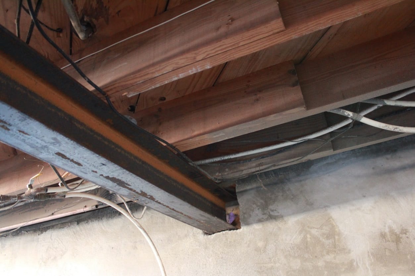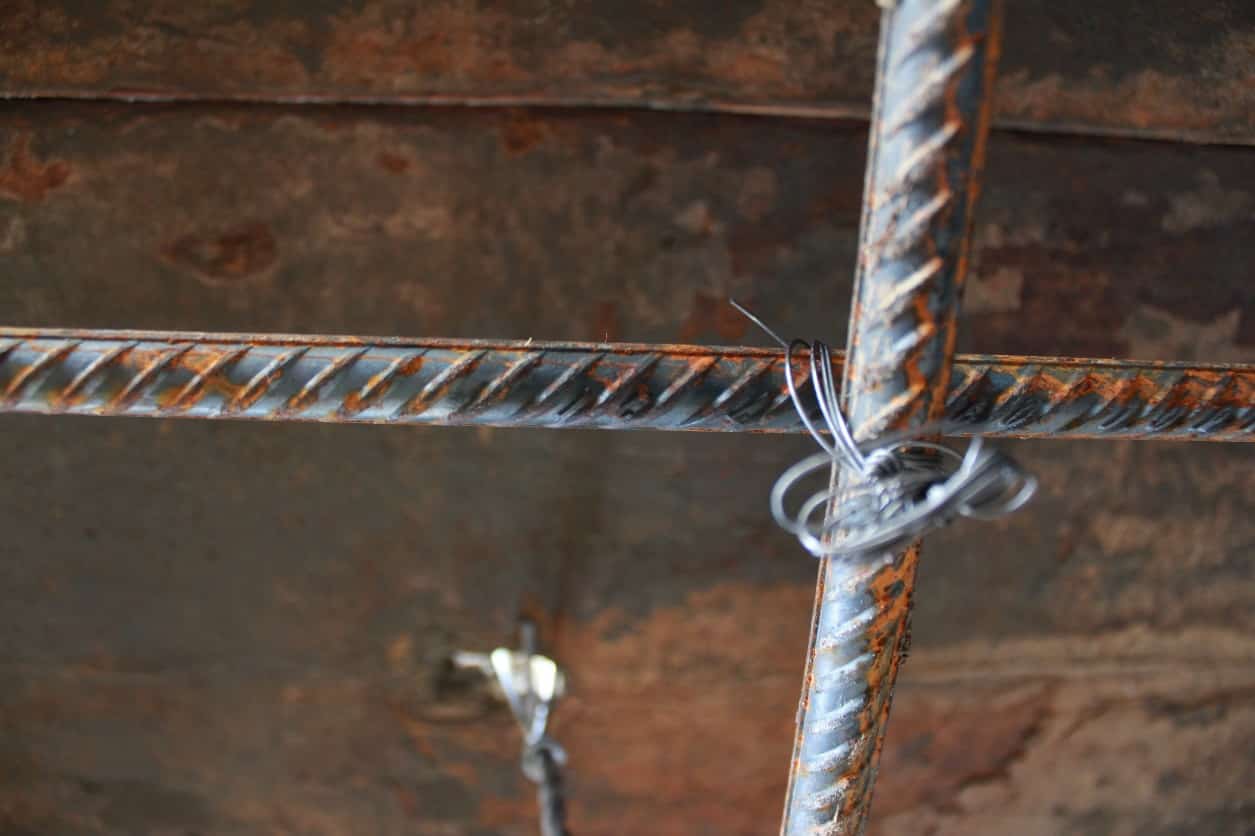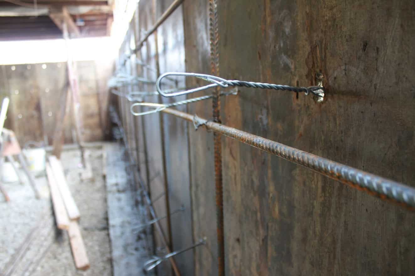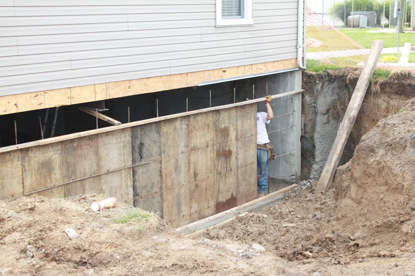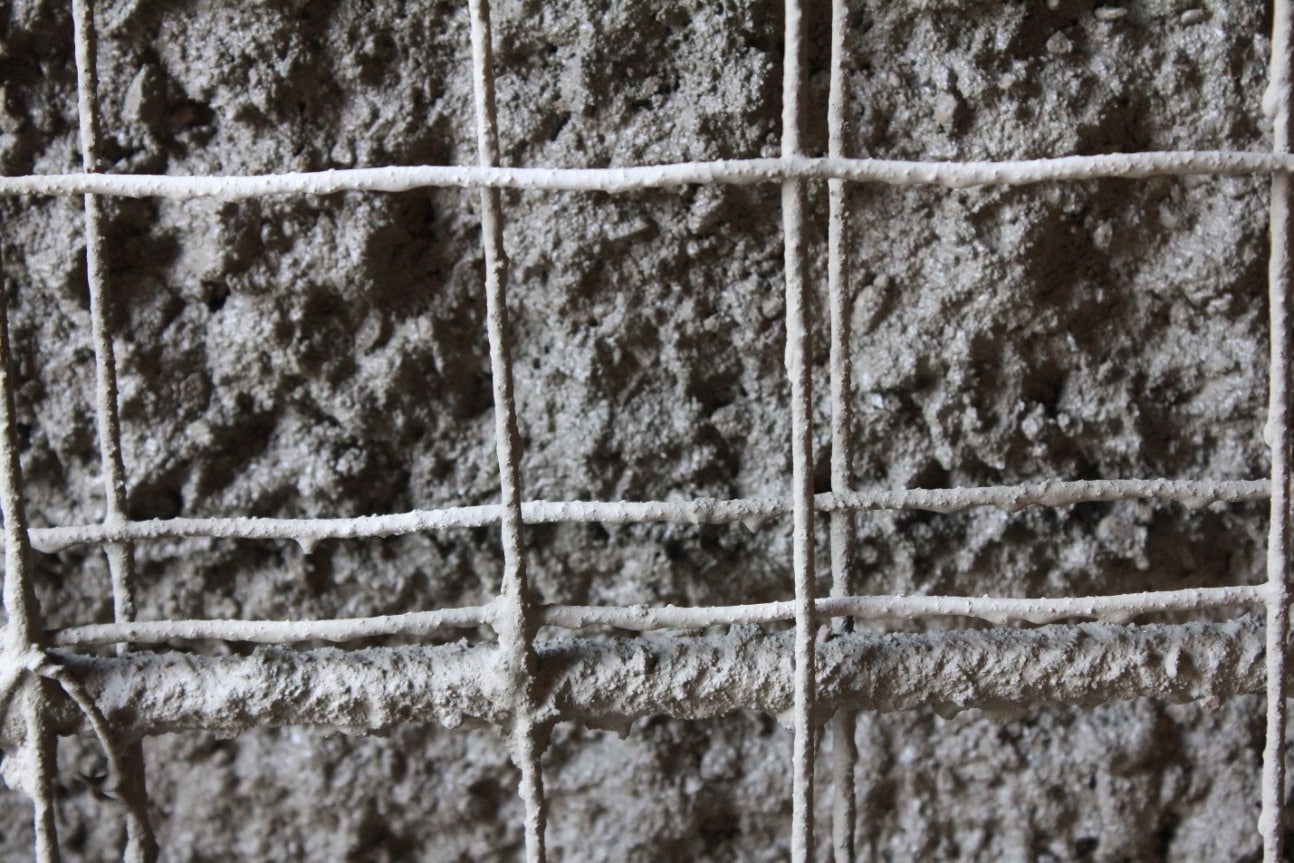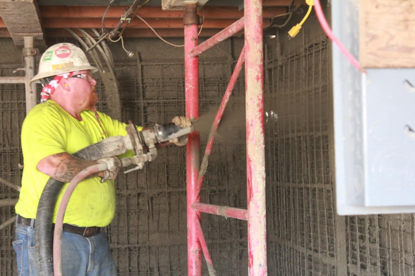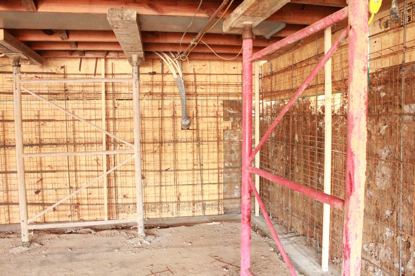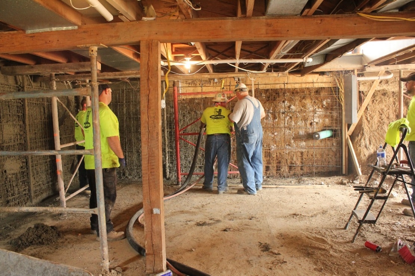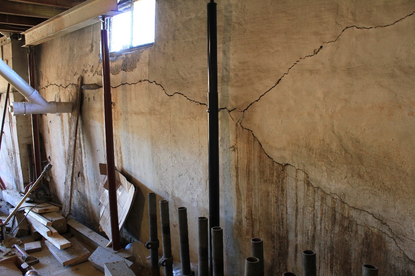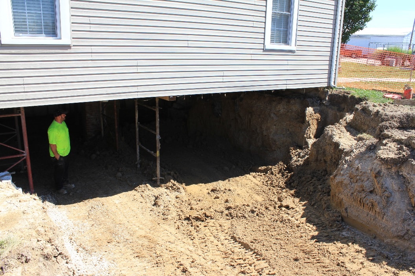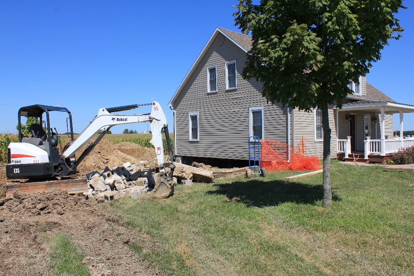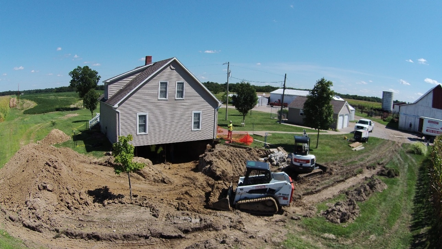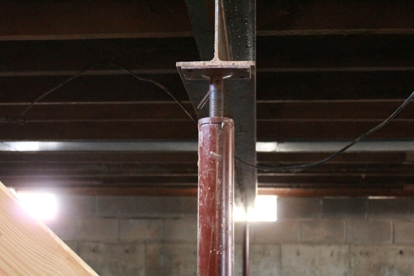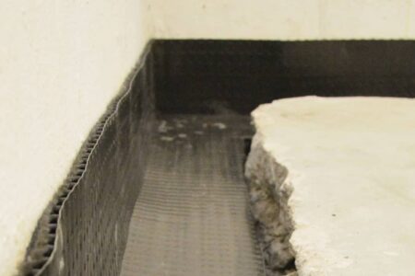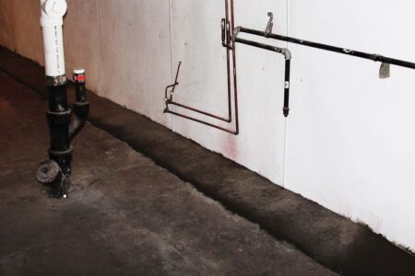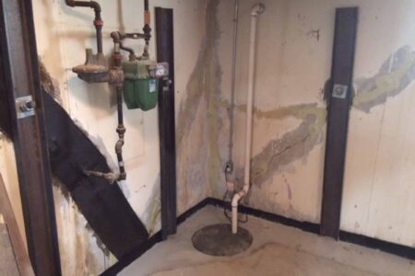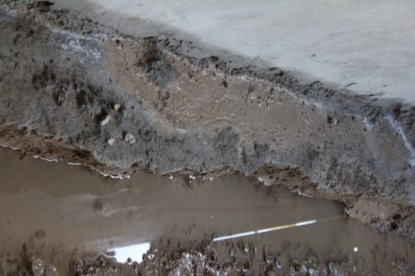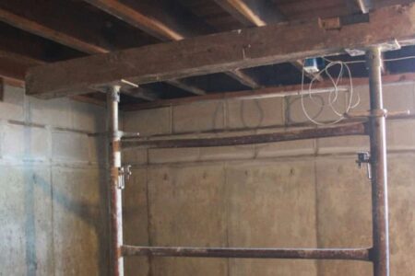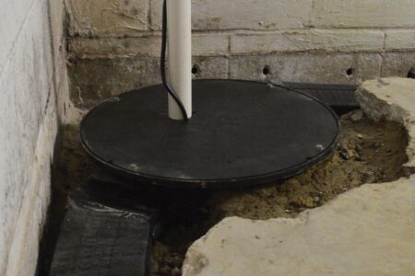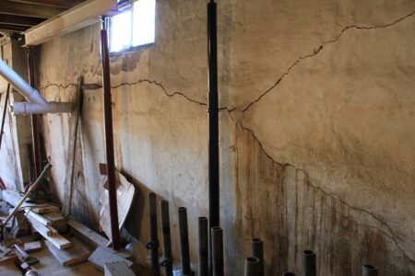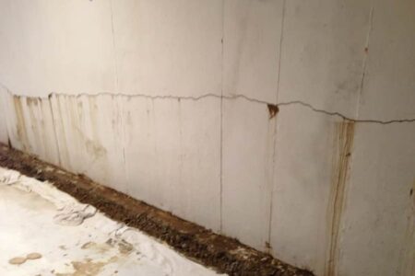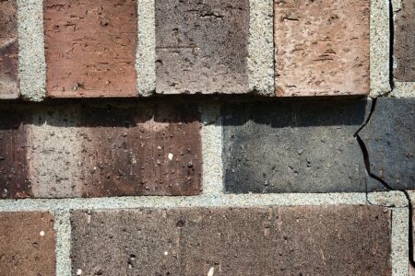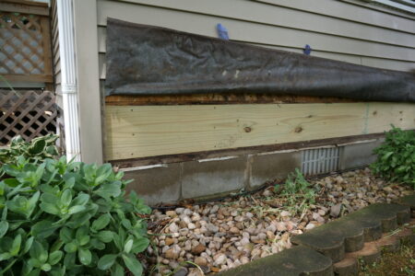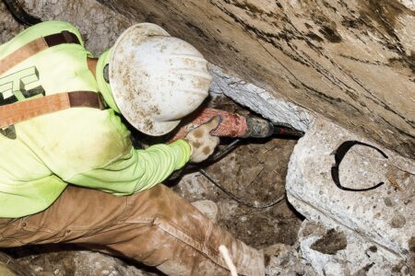Location: Columbia, Illinois
Job Type: Basement Waterproofing, General Construction
Columbia, IL Foundation Rebuild Project
Due to excessive settlement as a result soft soils and age of the structure, the entire existing foundation of a farm home required rebuilding. The house was had sentimental value to the owner as it was built and passed down from his grandfather. The first story of the house had already been completely updated and restored by the homeowner, but they still needed to hire a trusted foundation repair company in Columbia, IL. The entire project included excavation, temporary shoring, replacing all four concrete basement walls, waterproofing system installation, beam installation with new footing pads, and pouring and finishing new concrete flooring.
Some Issues That May Arise When Rebuilding a Foundation
Due to the required extended time frame of this project, the Monroe County homeowner needed to temporarily relocate during construction.
During the stabilization process, the finished first story of the house experienced structural reforming and cracking during construction. Before construction began, the homeowner was made aware this might occur to the drywall.
The soil conditions were that of soft clay and the initial reason for the need of such an extensive general construction project. In order to solve the homeowner’s issue, there were two options. One option was to demolish the house entirely, dig out the soft soil clay, and replace the site with grounded soil before rebuilding. The other option was the one in which the homeowner chose and was completed.
The homeowner did not want to disassemble and remove the back deck in order to easily access the east wall. Because of this, the shotcrete process was required and inevitably pushed back the timeframe of the schedule.
There was a functional rock well adjacent to the house that was an area of concern. It became an obstacle as equipment and communication had to be kept at a certain distance away not to interfere with the property.
When the additional support beams were added, it was discovered that some of the wood had rotted and needed to be replaced. During initial inspections, it was discovered that some of the wood beams had rotted and needed to be replaced. To fully support the structure, 30 feet of rim joist was installed on an external wall to replace a rotted section of the band board. We also needed to add six, 2×8” floor joists for additional support as the existing had been damaged by termites.
Overall Success with the Columbia, IL Basement Waterproofing Company
Overview: There were many steps included in the initial design that were above and beyond the scope of a typical structural repair job. These extraordinary applications included excavation, temporary shoring, shotcrete, beam installation with new footing pads, rebar and steel grid, concrete wall and floor pouring, and drainage system installation.
Support Installation: In order to properly hold the house while construction was being performed, the removal and stabilization process had to be carefully planned out and completed in steps. Additional mobile ‘H’ shaped iron post supports were temporarily installed on the existing wood cross beams of the house.
Excavation: The next step required the basement area to be completely cleared for construction. Excavators were used to dig and remove dirt and clay from around the existing west foundation wall for needed clearance.
Wall Removal: The west wall of the foundation was the first to be completely removed in order to create construction access to the entire basement.
Steel Grid Installation: The south and east walls of the basement had limited construction access as there was an existing deck to the east of the house. The homeowner elected to leave the deck in place during construction. In doing so, a process called shotcrete was needed to stabilize these 2 walls in lieu of rebuilding them. Before shotcrete could be applied, a grid comprised of steel rebar was installed on the interior south and east walls to add additional load support to hold the impact of the shotcrete (or sprayed concrete).
Shotcrete: Shotcrete is an application used for wall stabilization when certain terrain and circumstances call for the needed support. In a shotcrete application, concrete is sprayed horizontally through a hose instead of vertically poured down into a shaft or vertical structure, as in poured walls.
To complete the shotcrete, the use of a grout mixer was needed on site. Additional crew members were also required to complete the shotcrete. These members included a lead man to aim the shotcrete hose and other personnel to assist in carrying the hose and also act as look-out to signal the grout plant switch controller.
The final stage in the shotcrete process was to hand-trowel the sprayed concrete to create smooth, straight walls.
The owner chose to keep the deck of the house in place during construction. If he would have chosen to relocate the deck temporarily, the shotcrete would not have been needed as the construction area would have been easier to access. Since the area was difficult to reach, shotcrete was used as a versatile application.
Wall Rebuild: The next step in the entire job process was to rebuild the north and west foundation walls. These walls were constructed by utilizing rebar to brace 2 wood panel layers, 10” apart, and pour concrete down the middle to form walls.
Waterproofing: The Hydraway Drainage System installation was next to be completed. The waterproofing system needed to be completed before the floor as the design of the system requires it to sit next to the footing of the foundation, beneath any flooring, to achieve the best drainage results. In a normal waterproofing installation, any existing flooring would need to be broken up and removed in order to install the system, and then would be reinstalled after completion.
Flooring: A new concrete floor was poured on top of the newly installed drainage system and across the basement.
Block Wall Rebuild: In order to seal off the basement and connect the newly poured concrete walls to the first floor of the house above, cinder blocks were installed in the gap between.
Joist Installation: During initial inspections, it was discovered that some of the wood beams had rotted and needed replaced. To fully support the structure, 30 feet of rim joist was installed on an external wall to replace a rotted section of the band board. We also needed to add six, 2×8” floor joists for additional support as the existing had been damaged by termites.

